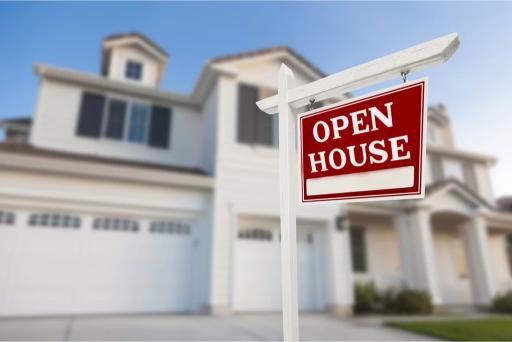Welcome to the Daryl King Team, your ultimate guide to finding open houses in your area. Whether you’re in the market for a new home or just exploring your options, our regularly updated list of open houses provides you with the perfect opportunity to step inside and experience potential homes firsthand.
Explore Local Open Houses in Your Neighborhood
Stay informed about the latest open houses near you. Our list is meticulously curated to ensure you have access to the most recent and relevant open house events in your area.
