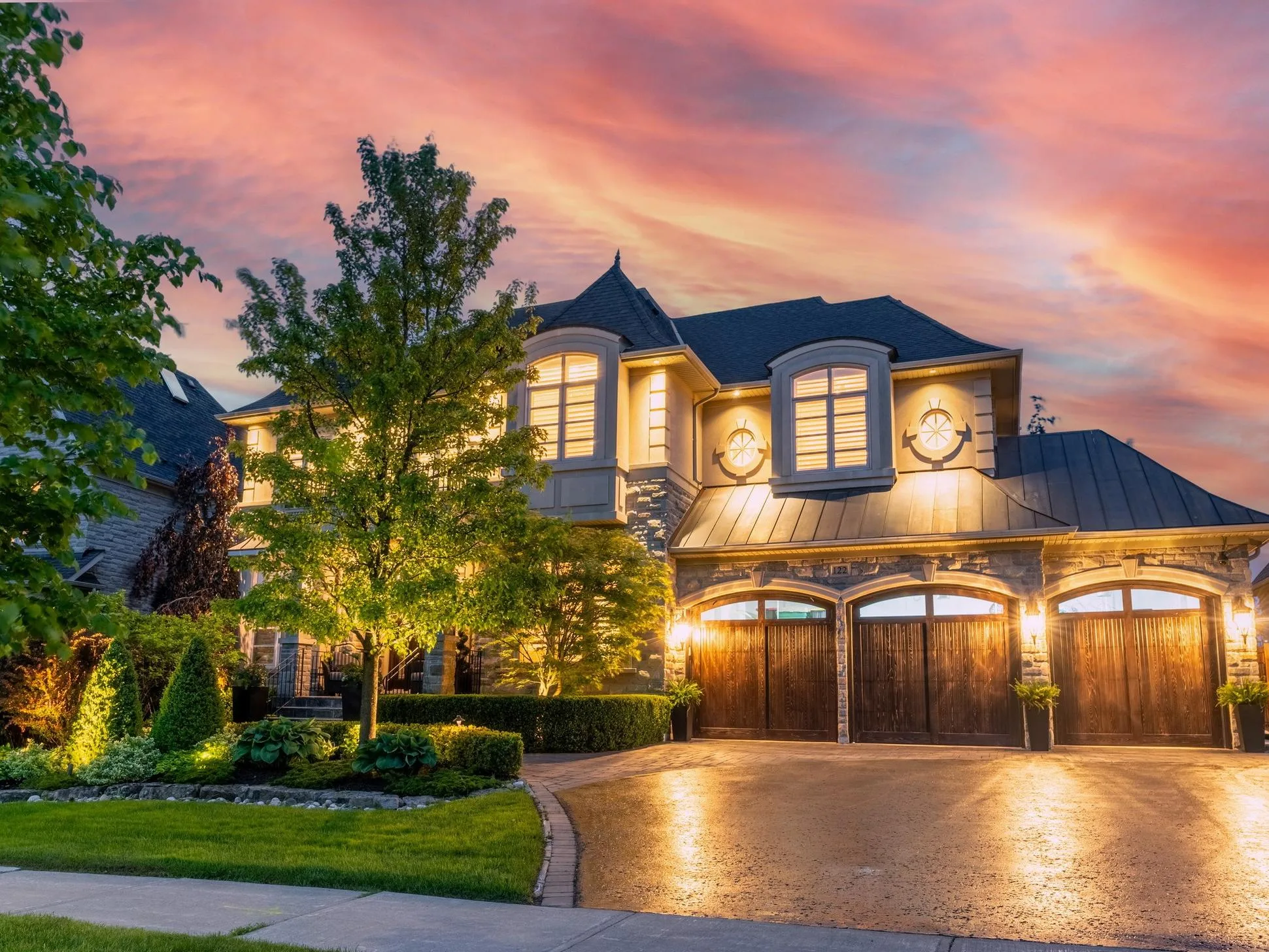Discover premier properties in the heart of Thornhill Vaughan, offering a seamless blend of comfort and convenience for prospective homeowners and investors alike. Our curated selection reflects the best of this vibrant community, catering to diverse preferences and lifestyles.
53 Millcroft Way
Brownridge
Vaughan
L4J 6P2
$1,399,900
Residential Freehold
beds: 4+1
baths: 4.0
- Status:
- Active
- Prop. Type:
- Residential Freehold
- MLS® Num:
- N12479880
- Bedrooms:
- 4+1
- Bathrooms:
- 4
- Photos (26)
- Schedule / Email
- Send listing
- Mortgage calculator
- Print listing
Schedule a viewing:
- Property Type:
- Residential Freehold
- Property Sub Type:
- Detached
- Home Style:
- 2-Storey
- Total Approx Floor Area:
- 2000-2500
- Lot Depth:
- 99'30.2 m
- Lot Frontage:
- 37'1"11.3 m
- Direction Faces:
- East
- Bedrooms:
- 4+1
- Bathrooms:
- 4.0
- Water supply:
- Municipal
- Kitchens:
- 1
- Bedrooms Above Grade:
- 4
- Bedrooms Below Grade:
- 1
- Kitchens Above Grade:
- 1
- Rooms Above Grade:
- 10
- Rooms Below Grade:
- 3
- Heating type:
- Forced Air
- Heating Fuel:
- Gas
- Fireplaces:
- 1
- Foundation:
- Concrete
- Roof:
- Asphalt Shingle
- Basement:
- Finished
- Fireplace/Stove:
- Yes
- Garage:
- Built-In
- Garage Spaces:
- 1.5
- Parking Features:
- Private Double
- Parking Spaces:
- 2
- Total Parking Spaces:
- 3.5
- Family Room:
- Yes
- Possession Details:
- TBD
- Pool:
- None
- Link:
- No
- HST Applicable To Sale Price:
- Included In
- Assessment Year:
- 2025
- Taxes:
- $6,015 / 2025
- Assessment:
- $- / 2025
- York
- Vaughan
- Brownridge
- Carpet Free
- Security System
- Fridge, Stove, Hood Fan, Dishwasher, Washer, Dryer, All Electric Light Fixtures, All Window Coverings & California Shutters, Furnace, A/C, Hot Water Tank Owned.
- Brick
- Floor
- Type
- Size
- Other
- Main
- Living Room
- 12'6"3.81 m × 10'6"3.20 m
- Wood, Bay Window, Combined w/Dining
- Main
- Dining Room
- 14'5¼"4.40 m × 10'6"3.20 m
- Combined w/Living, Wood
- Main
- Kitchen
- 11'2"3.40 m × 8'10"2.69 m
- Granite Counters, Eat-in Kitchen, Pot Lights
- Main
- Breakfast
- 9'6"2.90 m × 8'6"2.59 m
- Wood, W/O To Yard
- Main
- Family Room
- 17'5"5.31 m × 10'2"3.10 m
- Hardwood Floor, Gas Fireplace, Pot Lights
- Main
- Laundry
- 7'6½"2.30 m × 6'3"1.91 m
- Main
- Foyer
- 11'5¾"3.50 m × 11'2"3.40 m
- Wood, W/O To Garage
- Second
- Primary Bedroom
- 20'6.10 m × 14'1"4.29 m
- Hardwood Floor, Walk-In Closet(s), 4 Pc Ensuite
- Second
- Bedroom 2
- 15'9"4.80 m × 10'6"3.20 m
- Hardwood Floor, Walk-In Closet(s)
- Second
- Bedroom 3
- 11'9¾"3.60 m × 9'10"3.00 m
- Hardwood Floor, Walk-In Closet(s), 4 Pc Bath
- Second
- Bedroom 4
- 11'9¾"3.60 m × 10'10"3.30 m
- Hardwood Floor, Closet, 4 Pc Bath
- Basement
- Recreation
- 36'1"11.00 m × 10'6"3.20 m
- Laminate, Wet Bar, 3 Pc Bath
- Basement
- Den
- 10'10"3.30 m × 9'2¼"2.80 m
- Laminate, Closet
- Basement
- Bedroom
- 11'2"3.40 m × 8'2"2.49 m
- Laminate, Closet
- Special Designation:
- Unknown
- Sewers:
- Sewer
- Air Conditioning:
- Central Air
- Central Vacuum:
- No
- Seller Property Info Statement:
- No
-
Photo 1 of 26
-
Photo 2 of 26
-
Photo 3 of 26
-
Photo 4 of 26
-
Photo 5 of 26
-
Photo 6 of 26
-
Photo 7 of 26
-
Photo 8 of 26
-
Photo 9 of 26
-
Photo 10 of 26
-
Photo 11 of 26
-
Photo 12 of 26
-
Photo 13 of 26
-
Photo 14 of 26
-
Photo 15 of 26
-
Photo 16 of 26
-
Photo 17 of 26
-
Photo 18 of 26
-
Photo 19 of 26
-
Photo 20 of 26
-
Photo 21 of 26
-
Photo 22 of 26
-
Photo 23 of 26
-
Photo 24 of 26
-
Photo 25 of 26
-
Photo 26 of 26
- Listings on market:
- 21
- Avg list price:
- $1,358,000
- Min list price:
- $1,099,000
- Max list price:
- $1,599,000
- Avg days on market:
- 29
- Min days on market:
- 1
- Max days on market:
- 81

- DARYL KING
- RE/MAX HALLMARK REALTY LIMITED
- 1 (905) 9075464
- homes@darylking.com
Find Your Perfect Match in Thornhill
Our platform is your gateway to a diverse portfolio of properties, from sleek condominiums to expansive family residences. Each listing is detailed with essential information, vivid photographs, and immersive virtual tours to aid your search.
The Charm of Thornhill Vaughan
Experience the unique character of Thornhill Vaughan’s neighborhoods, each boasting its own appeal and community spirit. Whether you’re drawn to the historical ambiance or the modern developments, our site will guide you through these distinct areas with ease.
Essential Resources for Our Clients
Navigate the local real estate landscape with our comprehensive guides and expert advice. From purchasing insights to financing options, we’re here to support your journey with knowledge and expertise.
Visibility for Your Property
Selling a home in Thornhill Vaughan? Benefit from our targeted marketing strategies designed to attract serious buyers. We ensure your property stands out in the competitive market, aiming for the best possible outcome.
