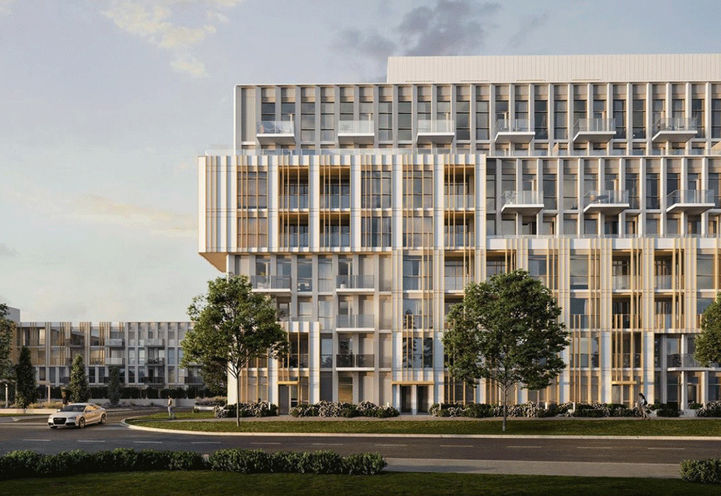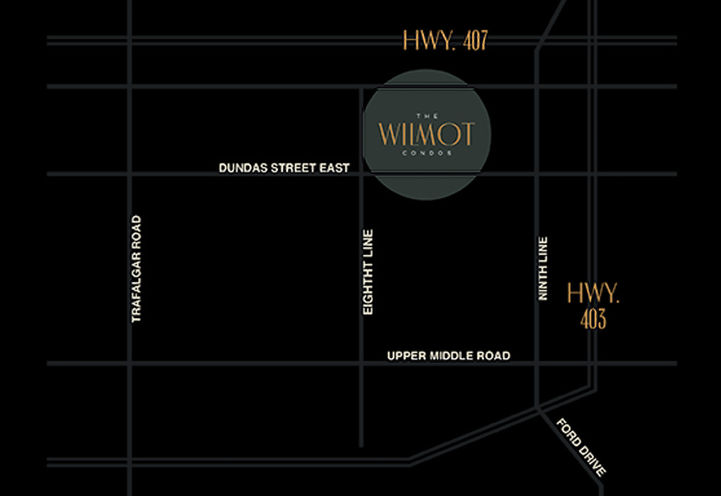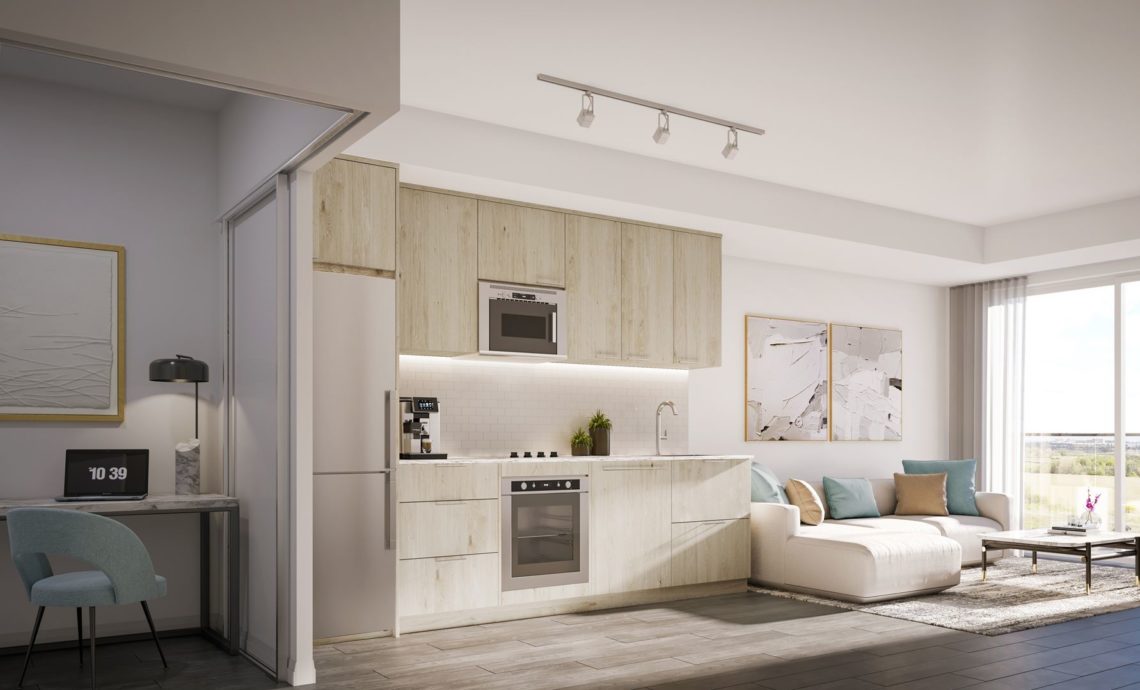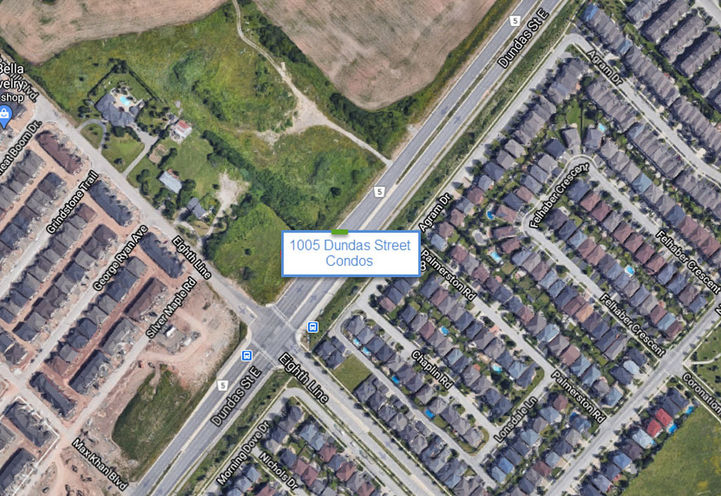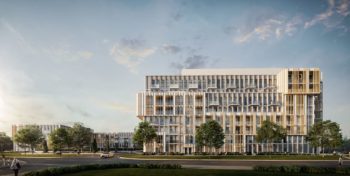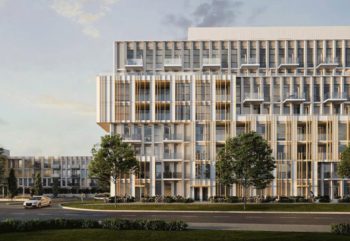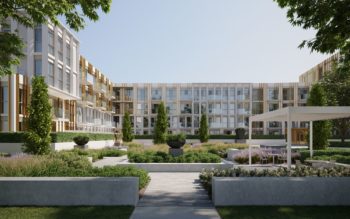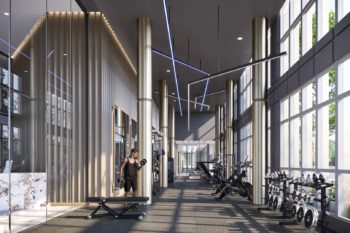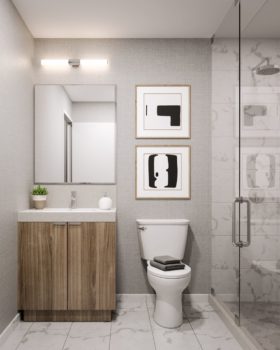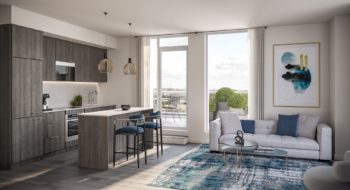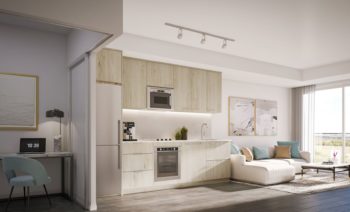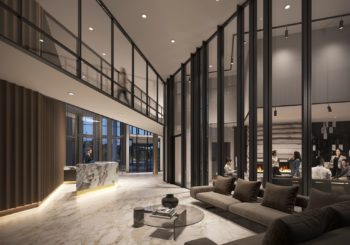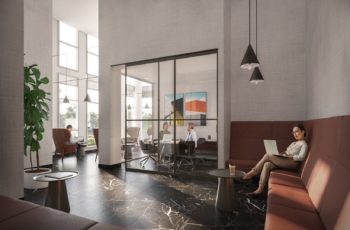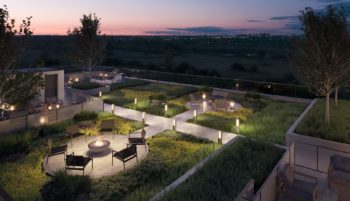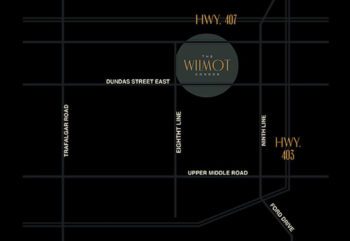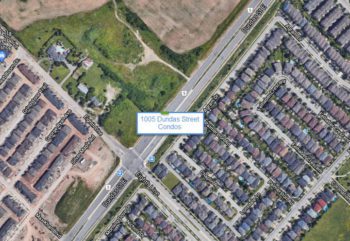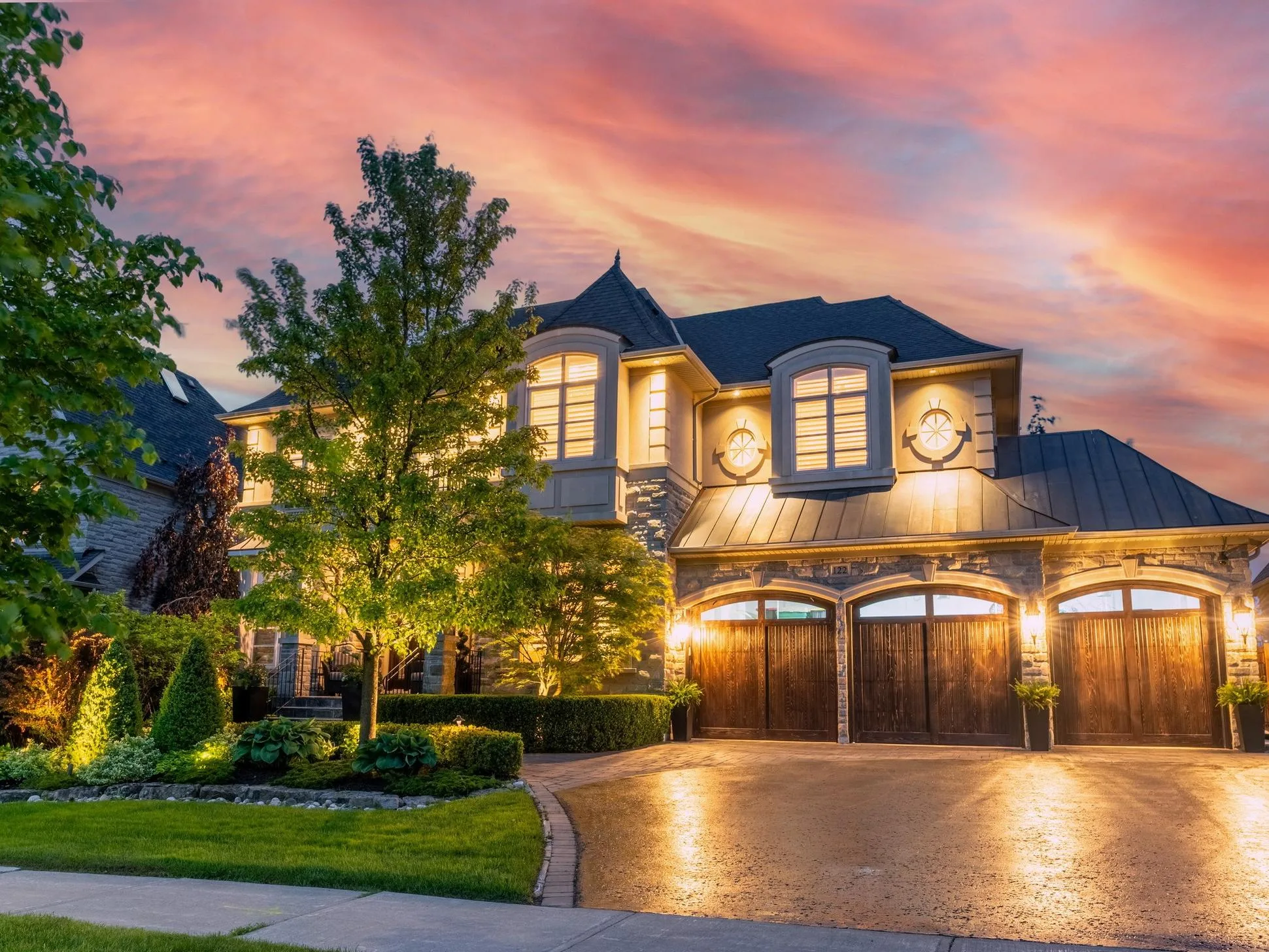Welcome To Wilmot Condos
Wilmot Condos is a New Condo development by WP Developments located at Dundas St E & Eighth Line, Oakville.
Coming Soon.
The Wilmot Condos is an 8 storey mid-rise residential building that features urban architecture and designs conveniently nestled in Oakville’s popular and quickly growing uptown core. The city has previously been voted the best place to live in Canada due to its high connectivity to lifestyle amenities, natural green spaces, prestigious educational institutions, and commuting options.
Oakville’s uptown core community is a highly desirable and quickly developing area of the city. The Wilmot Condos will be the area’s newest luxury mid-rise residential building being built conveniently close to some of the city’s best lifestyle amenities. Residents will be located just minutes away from the bustling uptown core and many vibrant dining, shopping, and entertainment options including local and Big Box brands. Everything you will need is situated so close to home. Major nearby attractions include golf courses and a drive-in movie theatre.
Rural Oakville is such a beautiful part of the city, surrounded by natural green spaces, lush parklands, conservation areas, tranquil waterways, and nature trails that can be explored and enjoyed all year round. Lake Ontario and the city’s stunning waterfront is just a short drive away from The Wilmot Condos.
The Wilmot Condos is conveniently situated in an extremely family-friendly neighbourhood of Oakville, making it the perfect place for families with children of all ages to call home. The city is home to some of the province’s best early learning centres, public, and private schools, some of which are located just minutes away from home. State of the art recreational facilities and community centres offer a wide range of indoor and outdoor sports and activities, catering to all interests. Sheridan College is also located just minutes away from the Wilmot Condos, making it the perfect off-campus living accommodations for post-secondary students.
The Amenities
BBQ facilities, 24 hour concierge , Central outdoor courtyard, Bike storage, EV charging stations, Full size gym with state of the art equipment, Games Room, Guest Suites, Tech lounge with separate business centre, Resident lounge with separate prep kitchen, Yoga studio, Parcel delivery area with overflow for larger parcels, wifi throughout common areas, Pet washing area, Rooftop Terrace.
Project Details
Developer
WP Development Inc and GCL Builds
Architect
Baron Nelson Architects
Pricing
From $486,900 - $986,900
Building Type
Condo
Size Range
451 - 1055 sq ft
Storeys
8
Units
380
Est. Maint
$0.57 / sq ft / month
Locker Maint
$19.95 / month
Parking Maint
$49.95 / month
Est. Property tax
1% of the price / year
VIP Launch
Sep 21, 2021
