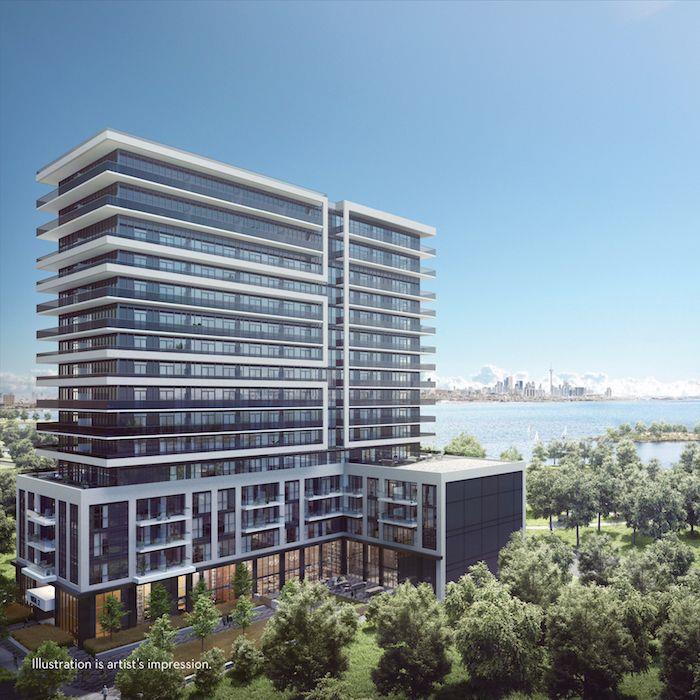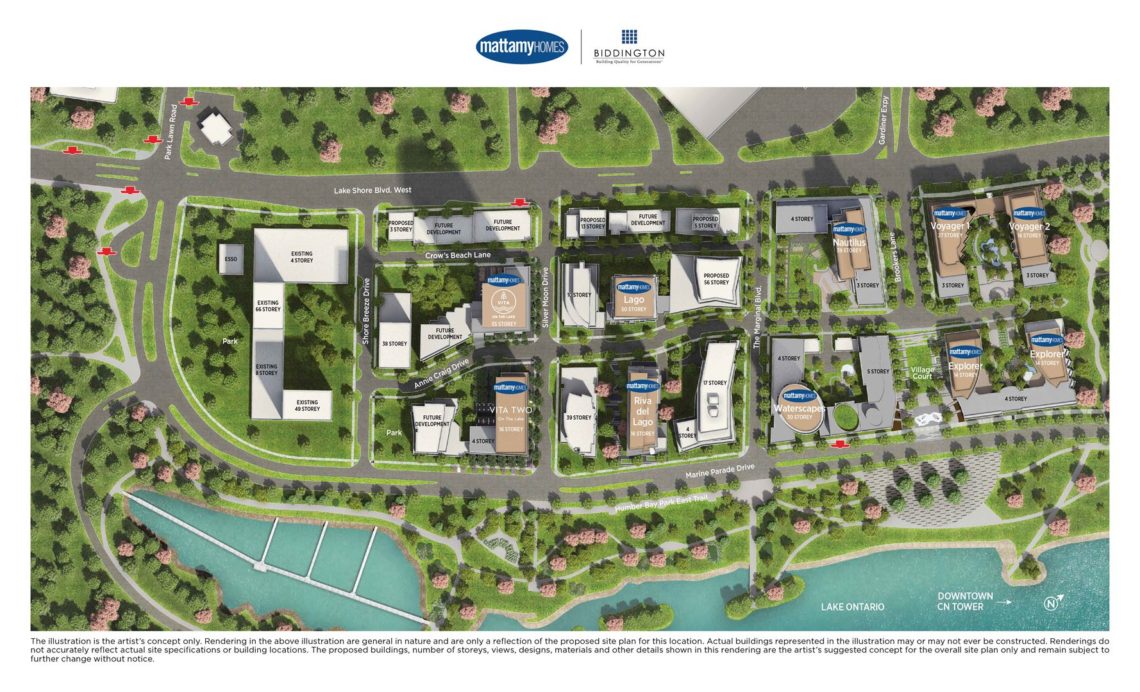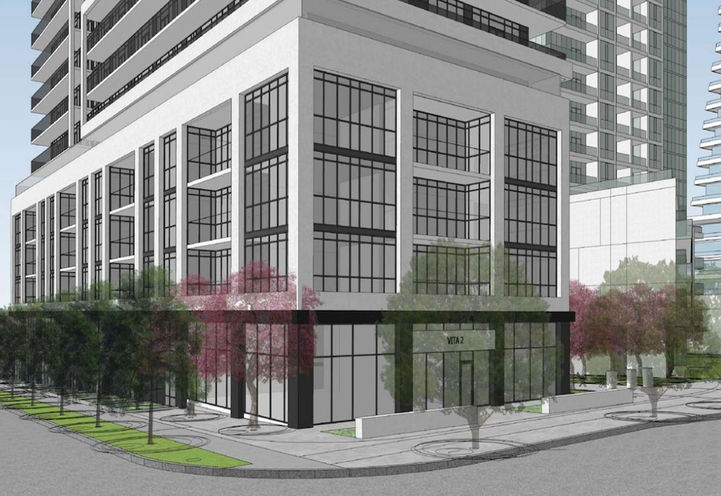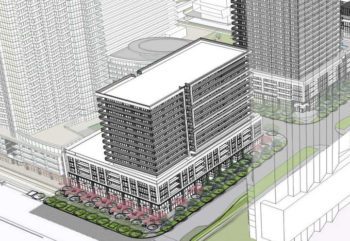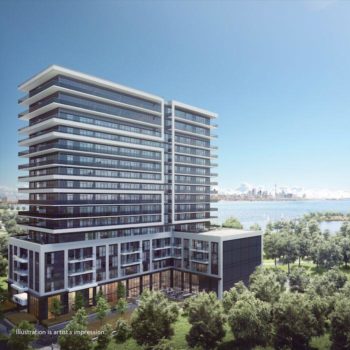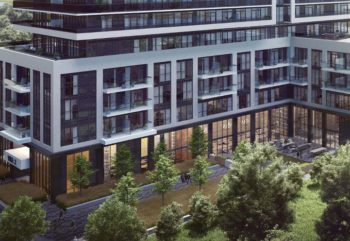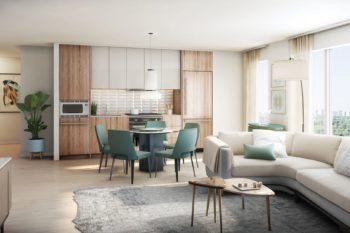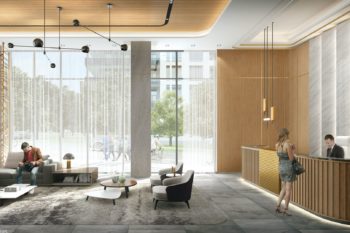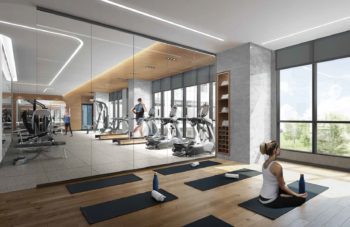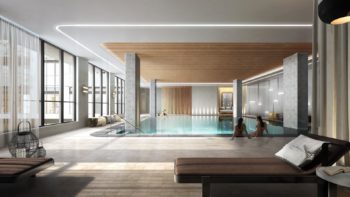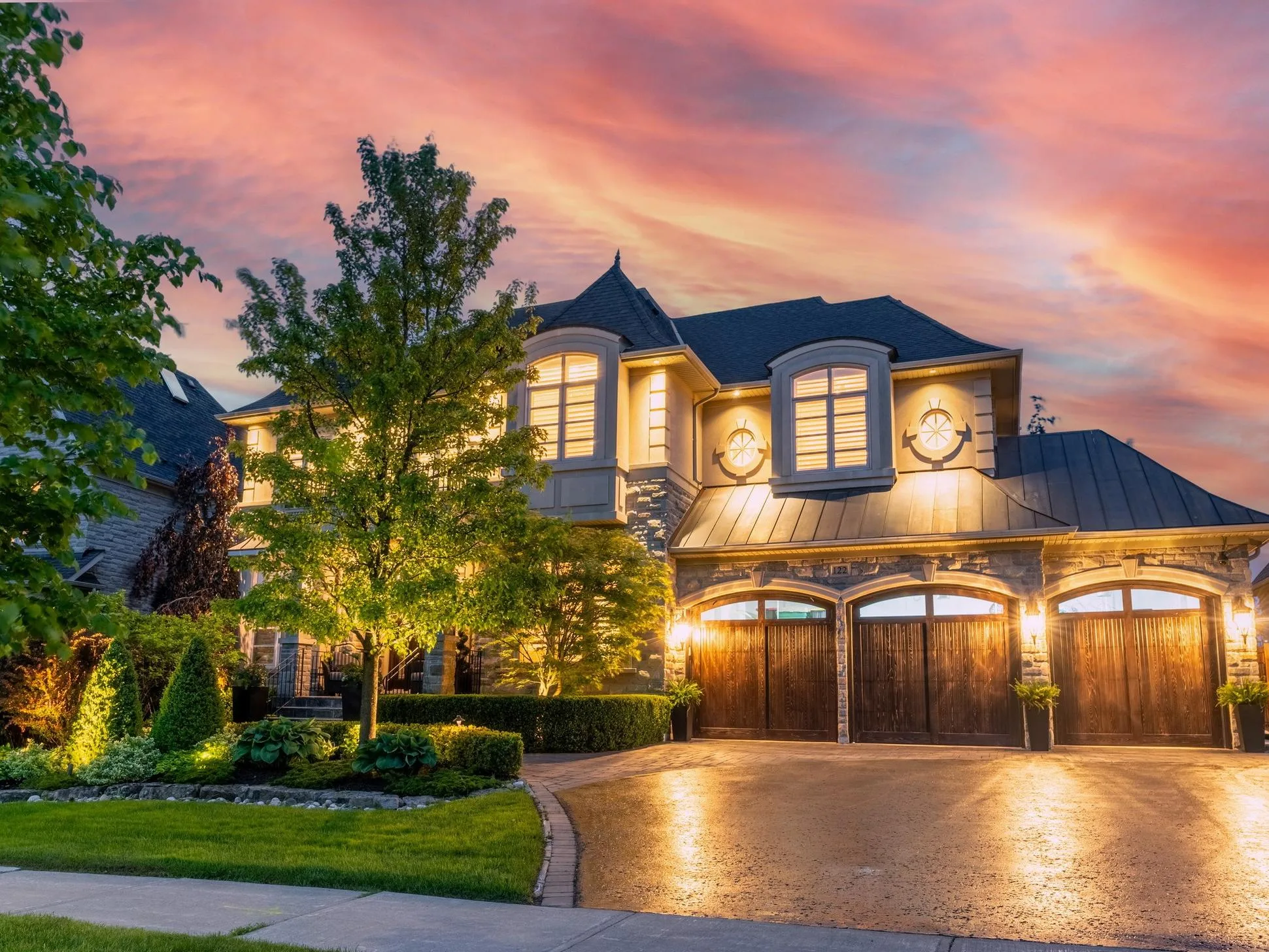Welcome To Vita on the Lake 2 Condos
Vita on the Lake 2 Condos is a New Condo development by Mattamy Homes located at Lake Shore Blvd & Park Lawn Rd, Toronto.
Vita Two is a modern boutique condo on Etobicoke’s waterfront. Enjoy numerous strolls and gorgeous views of Toronto through the natural trails and parks of Humber Bay and Sunnyside. A short drive to Bloor West Village & High Park.
Vita Two Building & Amenities
Vita Two is a 16 storey condo that has a timeless yet modern design. Graziani Corazza Architects is creating a gorgeous new condo that reflects the open space and beautiful nature surrounding Vita Two. This Etobicoke condo on the lake shore provides suites with spacious wrap-around balconies. Suites are designed to be luxurious, peaceful, and comforting. Amenities at Vita on the Lake 2 include a pool, fitness center, 24-hr concierge, and much more.
Vita on the Lake Lifestyle
Living lakeside is a refreshing, calming, and an overall incomparable lifestyle. A quick walk along the shore that is steps outside your future home brings serenity and freedom from the usual fast-paced lifestyle we live. It’s a neighbourhood to walk run, jog, bike, and explore.
Green Spaces to Explore
Humber Bay Butterfly Habitat
Humber Bay Shore Park
Humber Bay Park Trail
Humber Bay Arch Bridge
Humber Bay Park East
Humber Bay Park West
Mimico Waterfront Park
Martin Goodman Trail
If that isn’t enough green space for you then keep following the boardwalk to beaches along Sunnyside and Toronto’s largest public park High Park.
Transit Options
There are many TTC stops along Lake Shore Blvd West that connect you all over Etobicoke and Downtown Toronto. Mimico GO Station is a quick drive away for a fast and reliable commute in to city. Also nearby is the Gardiner Expressway.
Nearby Amenities at Vita Two
Not only is there beautiful nature nearby, but there’s also tremendous restaurants, venues, and all your necessities. Restaurants within proximity include Eden Trattoria, Firkin on the Bay, Krazy Roll, Lola’s Gelato and the classics like Tim Horton’s, Starbucks, and Subway. Necessities such as LCBO, TD Bank, and Shoppers Drug Mart are in the area.
Humber College – Lakeshore Campus is just a short drive.
Developer Mattamy Homes Waterfront Community
Mattamy Homes has built homes in more than 160 communities. They have built 9 towers in this beautiful area along Etobicoke’s waterfront and Vita Two is Mattamy’s last edition to this waterfront community. Mattamy Homes and Biddington Group of Companies has built a waterfront community that has shaped and changed Etobicoke.
The Amenities
- Barbeques
- 24 Hr Concierge
- Fitness Centre and Yoga Studio
- Guest Suites
- Chic Lobby
- Party Room with Bar and Private Dining Room
- Pet Wash
- Indoor Pool
- Sauna
- Storage Lockers
Project Details
Developer
Mattamy Homes Canada and Biddington Homes
Architect
Graziani + Corazza Architects Inc.
Pricing
From $949,990 - $2,259,990
Building Type
Condo and Townhouse
Size Range
810 - 1705 sq ft
Storeys
16
Units
169
Est. Maint
$0.58 / sq ft / month
Locker Maint
$27.96 / month
Parking Maint
$69.99 / month
Est. Property tax
0.9% of the price / year
