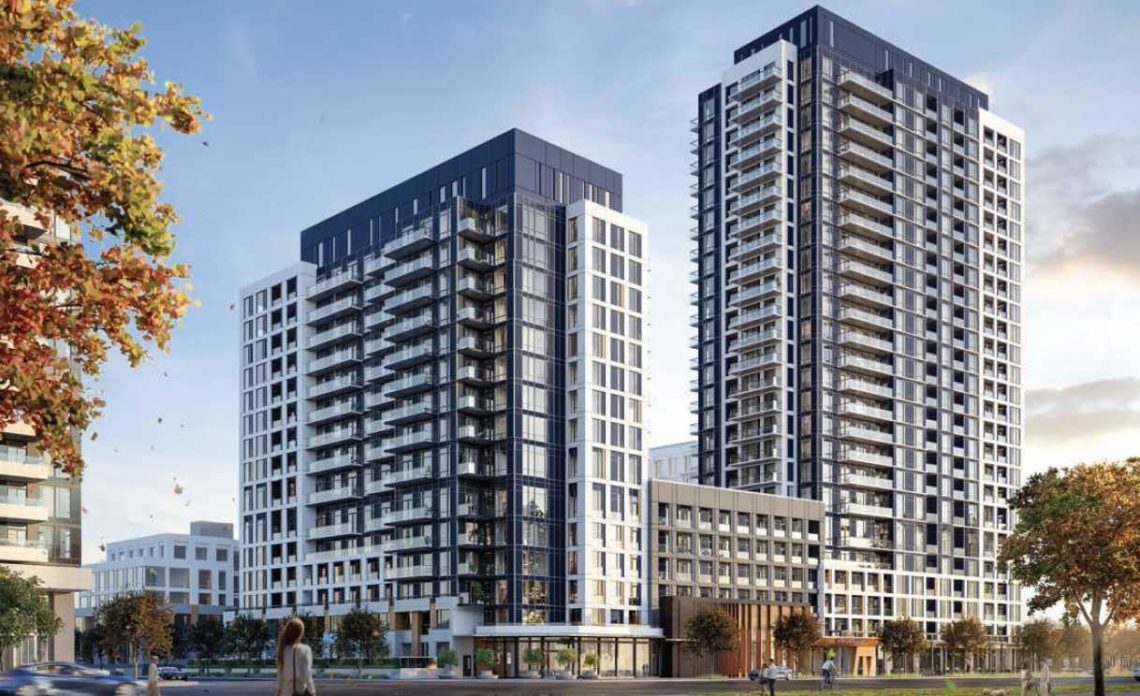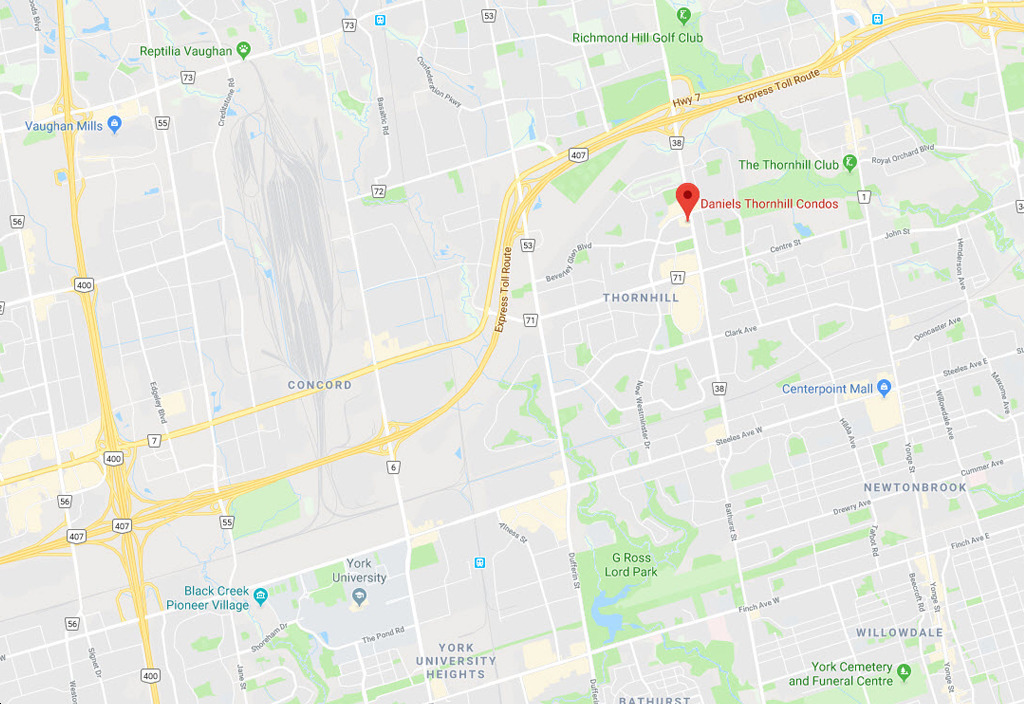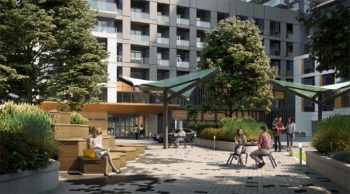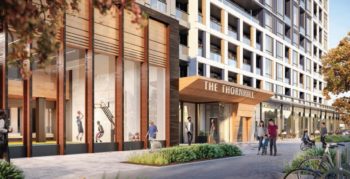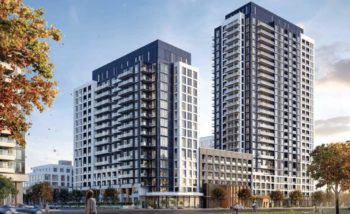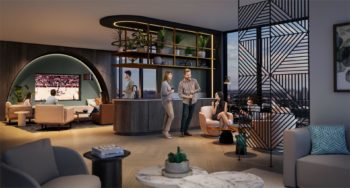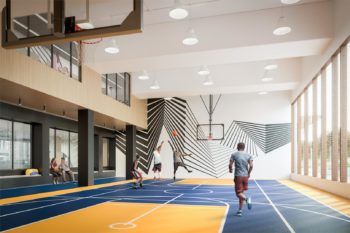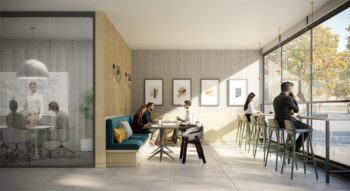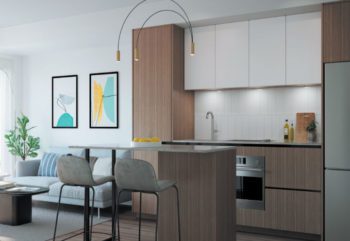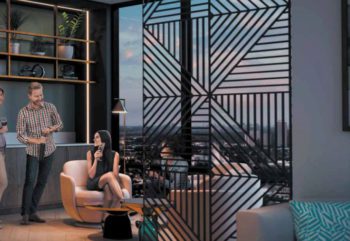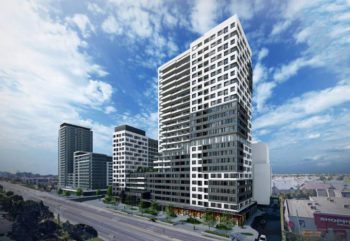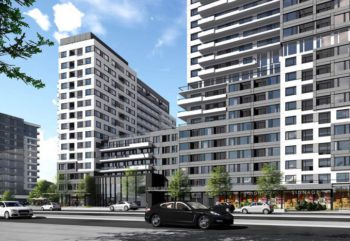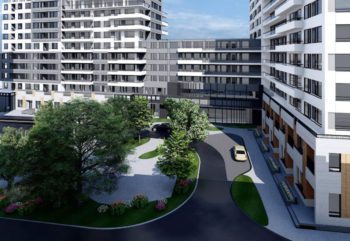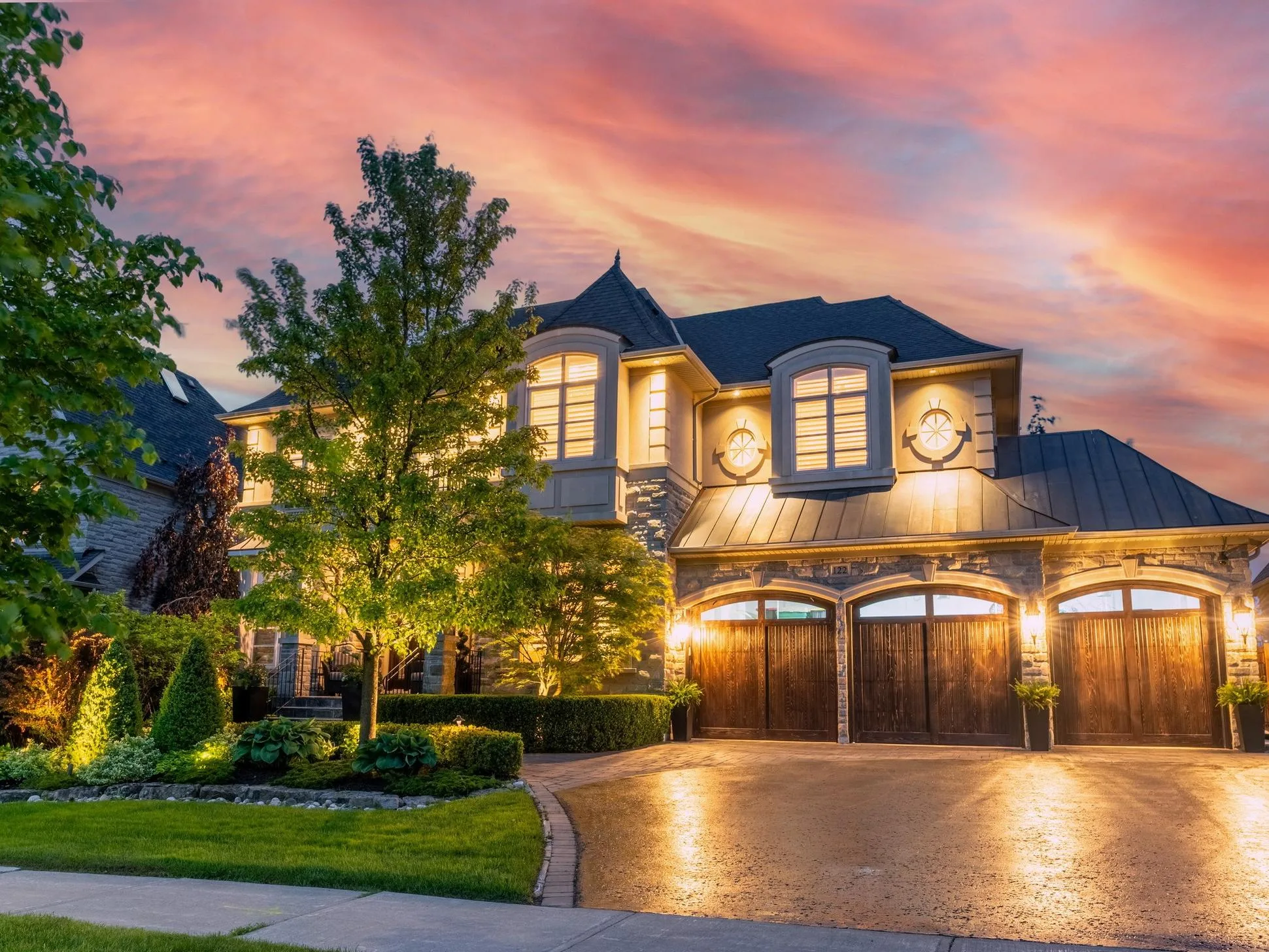Features & Finishes
SUITE FEATURES
· Approximately 9 ft. ceiling heights in principal rooms, defined as Living rooms and Dining Rooms. Where bulkheads or dropped ceilings are required, the height of the ceiling will be less than 9 ft. All measurements are calculated from the finished concrete slab floor to the underside of the concrete slab or finished ceiling above.
· Entry door to be pre-finished, with painted custom surround.
· Contemporary 4” baseboards in all areas except Bathroom(s) and Laundry Room, which have a tile baseboard.
· Contemporary 2” casings throughout.
· Flat panel interior doors with satin chrome lever hardware.
· Framed mirrored sliding closet doors in Foyer and Bedroom(s), as per plan.
· Suite walls primed and painted in latex at finish off-white paint; Kitchen, Bathroom(s) and Laundry/Storage to be painted in latex eggshell off-white paint. Latex semi-gloss off-white paint on trim. All paint is low VOC.
· White, smooth, painted ceilings in all areas.
· Ground Floor Patios and Above Grade Terraces to receive concrete pavers.
· Exterior hose bib provided for Ground Floor suites.
FLOORING FEATURES
· Laminate flooring in the Foyer and Foyer closet, Hallway, Bedroom(s), Living/Dining Room, Den and Kitchen, as per plan.
· Porcelain floor tile in Bathroom(s), as per plan.
· Ceramic floor tile in Laundry/Storage areas, as per plan. Laminate flooring in the Foyer and Foyer closet, Hallway, Bedroom(s), Living/Dining Room, Den and Kitchen, as per plan. Porcelain floor tile in Bathroom(s), as per plan. Living/Dining Room, Den and Kitchen, as per plan. Porcelain floor tile in Bathroom(s), as per plan. Ceramic floor tile in Laundry/Storage areas, as per plan. Laminate flooring in the Foyer and Foyer closet, Hallway, Bedroom(s), Ceramic floor tile in Laundry/Storage areas, as per plan. Laminate flooring in the Foyer and Foyer closet, Hallway, Bedroom(s),
KITCHEN FEATURES
· Custom-designed contemporary Kitchen cabinetry, with integrated under-cabinet valance lighting and soft-close hardware.
· Quartz countertop with single bowl stainless-steel, under-mount sink.
· Matching Kitchen island or peninsula with quartz countertop and dining accommodations, as per plan.
· Single-lever Kitchen faucet with pull-out head for ease of use.
· Contemporary tile backsplash.
· Suites smaller than 1,000 square feet to receive European-style Kitchen appliances, including: stainless steel 24” refrigerator with bottom mount freezer, 24” paneled dishwasher, 24” built-in electric cooktop and wall oven, hood fan vented to exterior, and microwave in island or peninsula. Suites without an island to receive built-in microwave with a trim kit in lieu of microwave in island or peninsula.
· Suites larger than 1,000 square feet to receive European-style Kitchen appliances, including: stainless steel 30” refrigerator with bottom mount freezer, 24” paneled dishwasher, 30” built-in electric cooktop and wall oven, hood fan vented to exterior, and microwave in island or peninsula.
· Contemporary track light fixture.
BATHROOM FEATURES
· Low consumption toilets.
· Custom-designed Bathroom vanity and one-piece sink(s) with integrated basin. Bathrooms to receive frameless mirror(s).
· All Bathrooms to have light sconce above frameless vanity mirror(s). Pot light within the tub/shower.
· Contemporary single-lever chrome faucet(s) on vanity, and chrome plumbing fixtures in shower or bathtub.
· Acrylic deep soaker tub and wall tile surround up to ceiling, as per plan.
· Clear tempered framed glass shower stalls, with preformed base and full-height wall tile surround, as per plan.
· Chrome Bathroom accessories, including towel bar or ring, toilet paper holder, and shower rod.
LAUNDRY ROOM FEATURES
· Stacked, front loading washer and dryer, vented to the exterior.
ELECTRICAL FEATURES
· Suite hydro individually metered.
· Individual service panel with circuit breakers.
· Pre-wired outlets for television, telephone and/or Internet connections in Living Room, Bedroom(s) and Den, as per plan.
· Energy-efficient ceiling light fixtures provided in Foyer, Bedroom(s), and Den, as per plan.
· Capped ceiling outlet in Living Room/Dining Room, as per plan.
· Switch controlled outlet to be provided in Living Room.
· Capped ceiling outlet above Kitchen island or peninsula, as per plan.
· All appliances connected and ready to use.
· White decora-style switches and receptacles throughout.
· Exterior light fixtures for Ground Floor suites.
ADVANCED SECURITY FEATURES
· Cameras at all visitor entrances, allowing for in-suite viewing through cable television (as per applicable television provider).
· Enter-phone to facilitate visitor access to Tower Lobby.
· Resident key fob access to Amenity Areas and Residential Common Areas.
· Convenient underground parking with cameras at pre-selected locations, along with two-way voice communication to Concierge or monitoring station.
· Suite entry door(s) to have rough-in for keypad and door contact for intrusion alarm system.
· Rough-in intrusion provision on windows and exterior doors for Ground Floor suites only.

