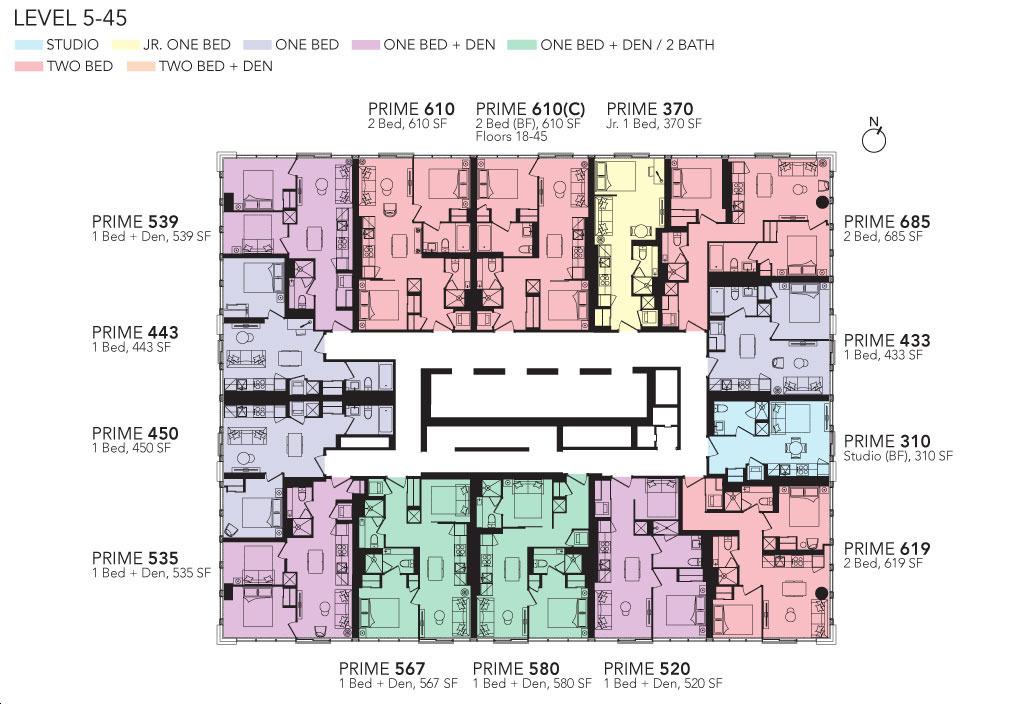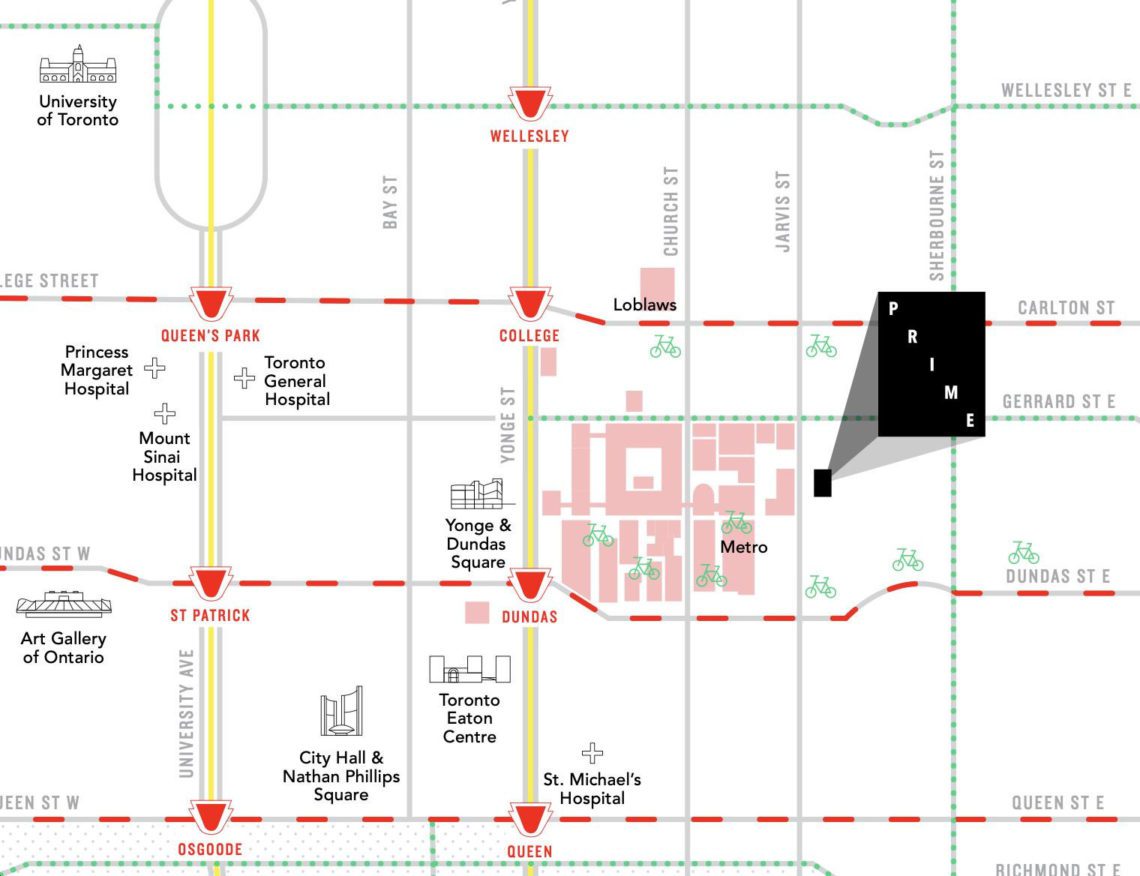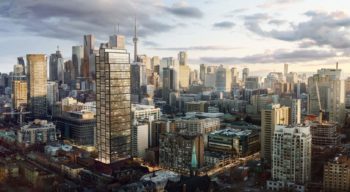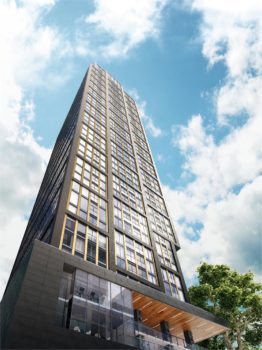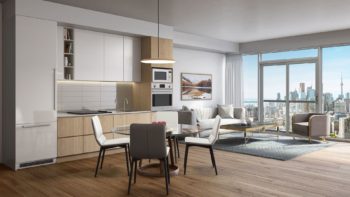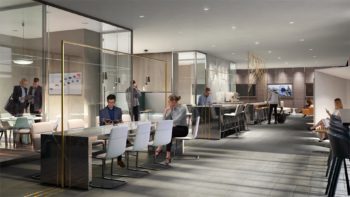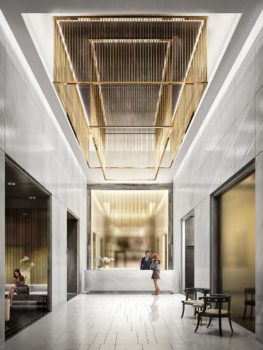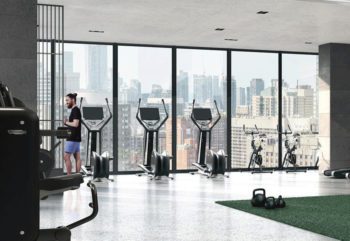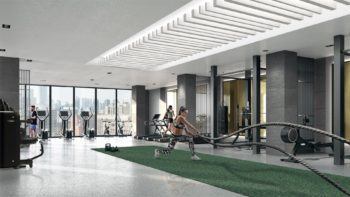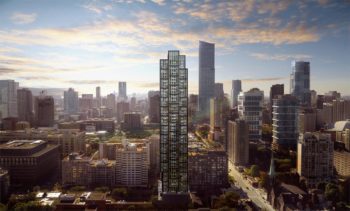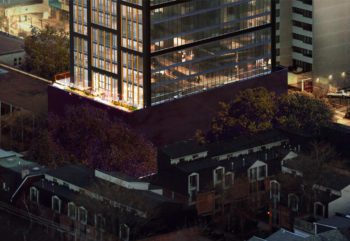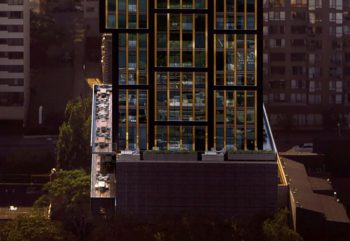Welcome To Prime Condos
Prime Condos is a New Condo development by CentreCourt Developments Inc. located at Dundas St E & Jarvis St, Toronto.
Prime Condos by Centrecourt at Jarvis & Gerrard, adjacent to Ryerson University.
With a Walk Score of 96, Bike Score of 100, and Transit Score of 100, Steps from Yonge/Dundas Square, Less than a 1 minute walk from Ryerson University, and Financial District at your footsteps, Prime Condos has it all.
CenterCourt Developments have joined in on the transformation of the Garden District with Prime Condos at Jarvis and Gerrard St. E in Downtown Toronto. This 46-storey tower will dazzle amongst the city skyline as architectural firm Page + Steel/IBI Group creates a diamond-patterned masterpiece.
Prime Condos will offer a mix of studios, one-bedroom, and two-bedroom units.
Prime Condos will offer a buzzing podium that will include retail space, 24-hour concierge service, a wrap-around outdoor terrace, and indoor/outdoor amenities. Be a part of downtown’s ‘places to grow’ where redevelopment will bring more transit, more shops and more places to play, although this neighbourhood isn’t lacking any of those perks!
A Prime Opportunity
Ryerson University is just opposite of the upcoming Prime Condos. This University is in high-demand and has unrivalled growth in student admissions over Ontario’s leading schools. 7,000 undergraduate students have been admitted to Ryerson University over the past five years. As a post-secondary school with the highest admission rate during that time frame, Ryerson has the least housing for students compared to the University of Toronto and York University.
Student housing is under-serviced in the Ryerson University area as the housing market has not kept pace with the growth in student population. If 7,000 students continue to enrol in Ryerson University over the next 5 years, the area will need 12 buildings the size of Prime Condos to house them all!
Investing at Prime Condos means the chance of receiving a positive return is promising. Purchasing a unit in a community that is constantly growing adds a sense of security to both investors and home-buyers, not to mention- Prime Condos is set to occupy an area just steps from BMO’s proposed state-of-the-art ‘urban campus’. This employment hub is set to employ 3,500+ people.
Welcome to the Garden District Neighbourhood
A prime urban location and one of the most exhilarating parts of the city, the Garden District offers lots to see and do. This historic neighbourhood, named after one of Toronto’s oldest parks, Allen Gardens, is also known for various world-famous landmarks including, Massey Hall, Maple Leaf’s Garden, St. Michael’s Cathedral Basilica and The Toronto Eaton Centre.
Just Outside The Doors of Prime Condos
Rabba Fine Foods
Metro
Bulk Barn
Ryerson University
The Toronto Eaton Centre: home to 235 stores and services
Dundas Square
Winners
Loblaws & LCBO
Cineplex Cinemas
St. Michael’s Hospital
Harvey’s
Tim Hortons
Residents will never be too far from anything they need!
Transit Options
This area is heavily serviced by the TTC which is why 319 Jarvis St. has a Transit Score 100/100. Prime Condos is a 10-minute walk to the Dundas Subway Station which connects the neighbourhood to the GTA. Alternatively, nearby Dundas and Queen streetcars run 24 hours a day, seven days a week.
The Gardiner Expressway and the Don Valley Parkway are both easily accessible for driving in and out of the city.
Additional Transit Options Coming Soon!
The city has approved the Relief Line Subway Project which is currently undergoing an assessment that runs just below the Garden District all the way to East York. This line will make transit in this area even more accessible.
Getting to Nearby Colleges & Universities
Prime Condos couldn’t be more ideal for Ryerson students. A short 8-minute walk is all it takes to get from home to class.
University of Toronto Students can walk, take transit or drive to school in under 30 minutes.
Toronto’s world-class subway line will transfer George Brown King St. and Casa Loma campus students from home to class in under 20 minutes.
Parks and Places to Play
Allan Botanical Garden
Winchester Park
YMCA
CentreCourt Developments focuses its projects in areas that offer residents many amenities, transit, and employment options. They strive to be one of the premier developers in and around Toronto by offering the highest of standards with all their projects. They have the insider’s line on building investor-friendly, well-designed units.
Centrestone Urban Developments Inc. is a Toronto based Real Estate Development company that have forged strong business partnerships and have acquired unique properties in key locations in the city of Toronto. They are devoted to creating thoughtful, purpose-built, and design-forward developments that complement the neighbourhoods in which they rise. Their commitment to the very best materials, craftsmanship, and construction ensures that each creation meets the highest standards.
The Amenities
Concierge, Cycle-Friendly, Fitness, Games Room, Parking
Project Details
Developer
CentreCourt and Centrestone Urban Developments Inc.
Architect
Page + Steele IBI Group Architects
Pricing
From $669,990 - $810,990
Building Type
Condo
Size Range
433 - 539 sq ft
Storeys
46
Units
595
Est. Maint
$0.72 / sq ft / month
Locker Maint
Request Locker Maint
Parking Maint
Request Parking Maint
Est. Property tax
1% of the price / year





