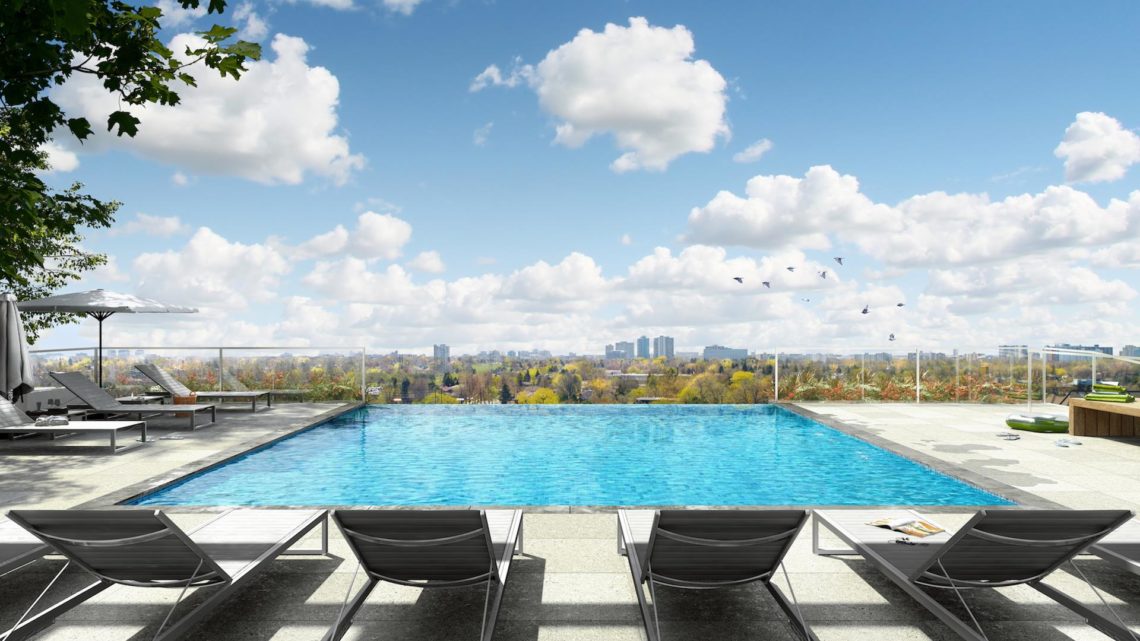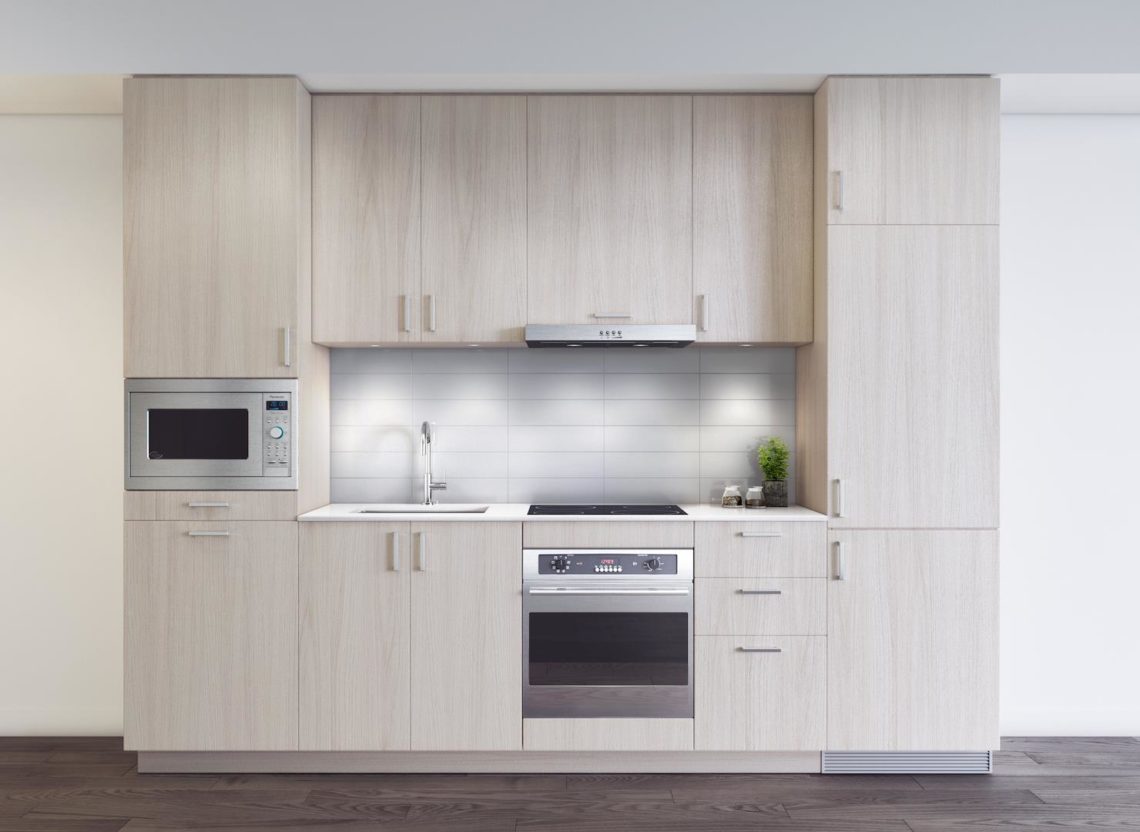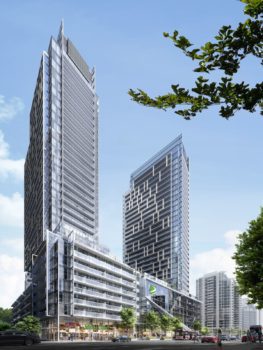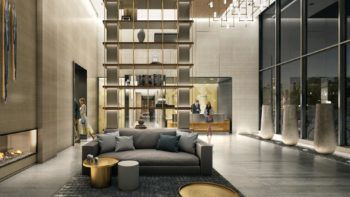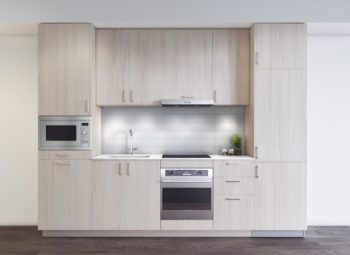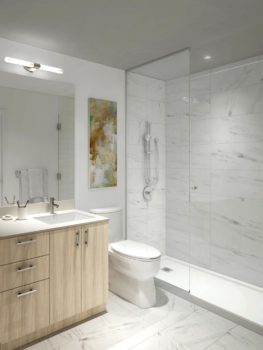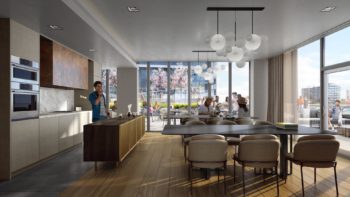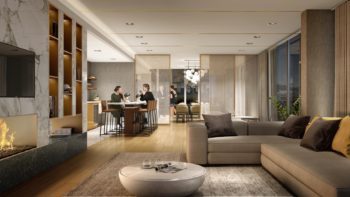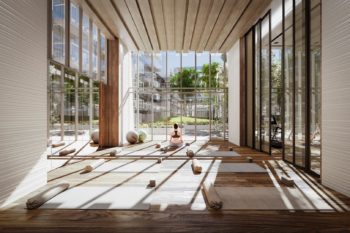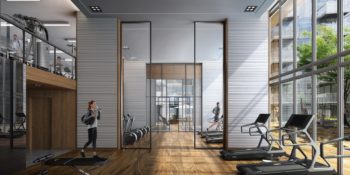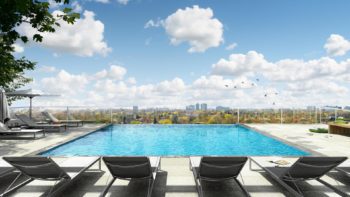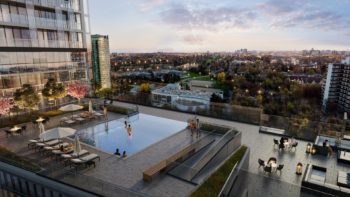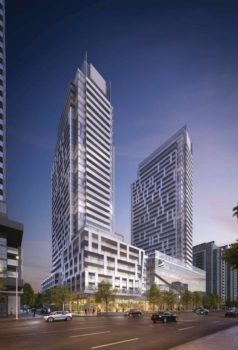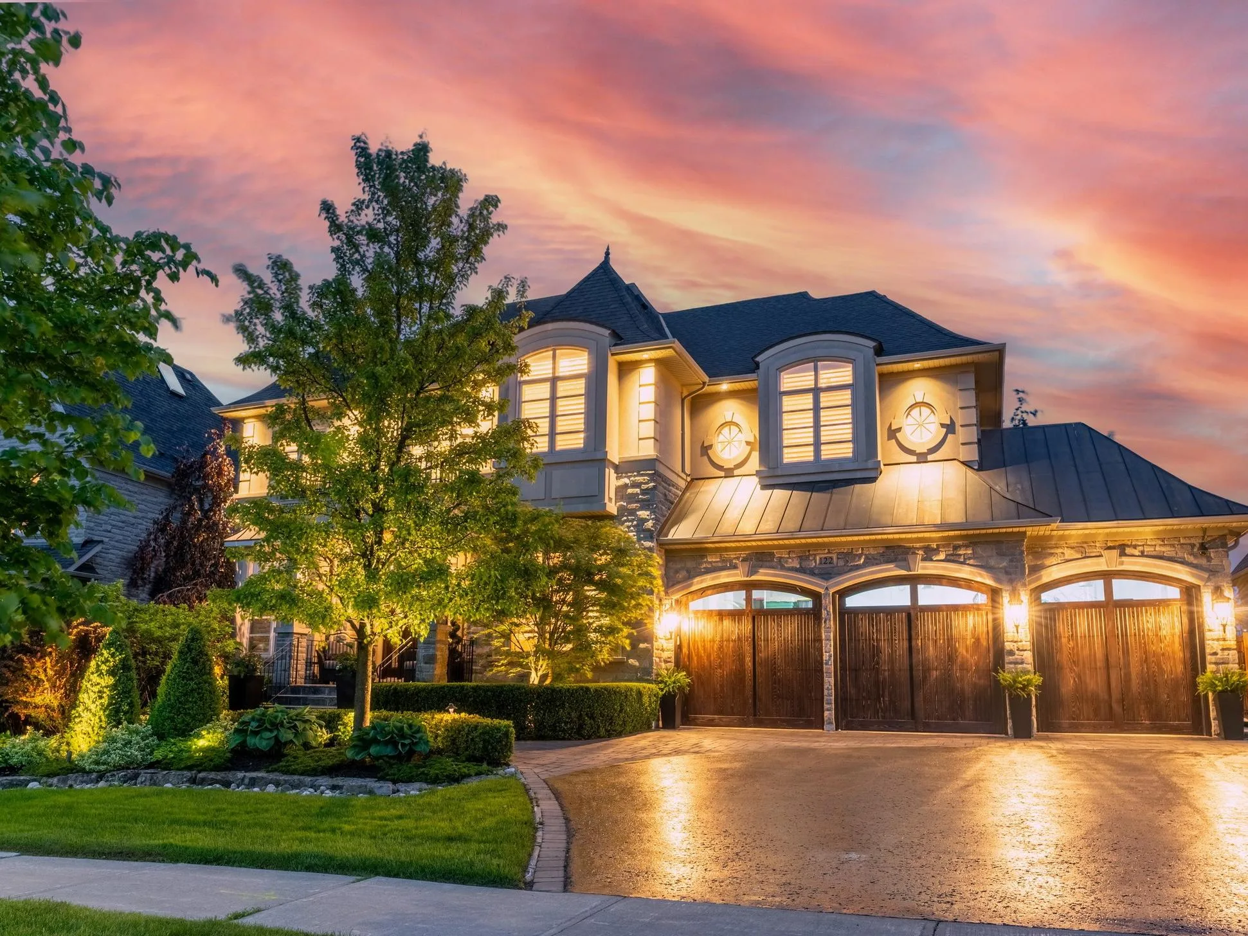Welcome To M2M Condos
M2M Condos is a New Condo development by Aoyuan International located at Cummer Ave & Yonge St, Toronto.
M2M Condos is a master-planned development consisting of 5 glass towers and an exclusive collection of townhomes at Cummer Ave. and Yonge Street. Located in the Newtonbrook neighbourhood of North York, this area is one of the most in-demand in Toronto and Aoyuan International has taken heed with this 1,660-unit project. Residents of this development will enjoy living next to some of Yonge Street’s best in dining, convenient transit routes and recreation for the whole family. M2M Condos is the ultimate living destination and the next major master-planned community in North York.
Development Details
-5 buildings rising to 33, 35, 39, 40 and 43 storeys in height
-1 to 3-bedroom units
-Phase 1 will consist of two buildings rising from a shared 8-storey
podium featuring retail and commercial space
-development designed by Wallman Architects
-four levels of underground parking housing 874 parking spots
-Townhomes will range from 1,200 – 1,300 sq ft.
The Amenities
- Courtyard Green Space
- Outdoor Yoga Deck
- Community Centre
- Daycare
- 60,000 Sq ft of Park Space
- Infinity Pool
- BBQ’s
- Outdoor Lounge Areas
- 2 Party Rooms
- 2 Kitchen/Dining Rooms
- Two-Storey Gym
Project Details
Developer
Aoyuan International
Architect
Wallman Architects
Pricing
From $1,006,900
Building Type
Condo
Size Range
757 - 757 sq ft
Storeys
34
Units
810
Est. Maint
$0.57 / sq ft / month
Locker Maint
$14.12 / month
Parking Maint
$49.98 / month
Est. Property tax
1% of the price / year
