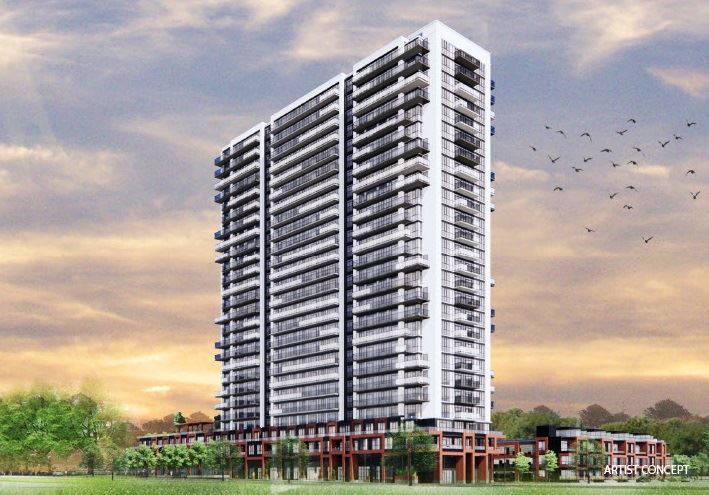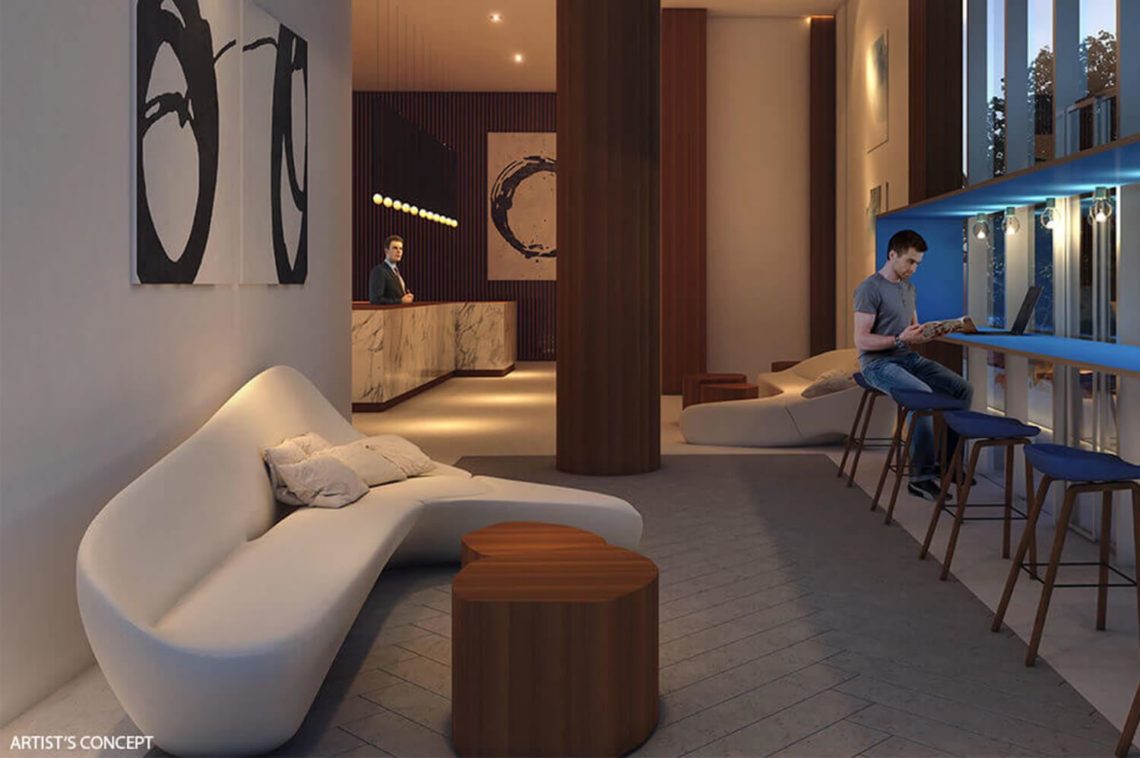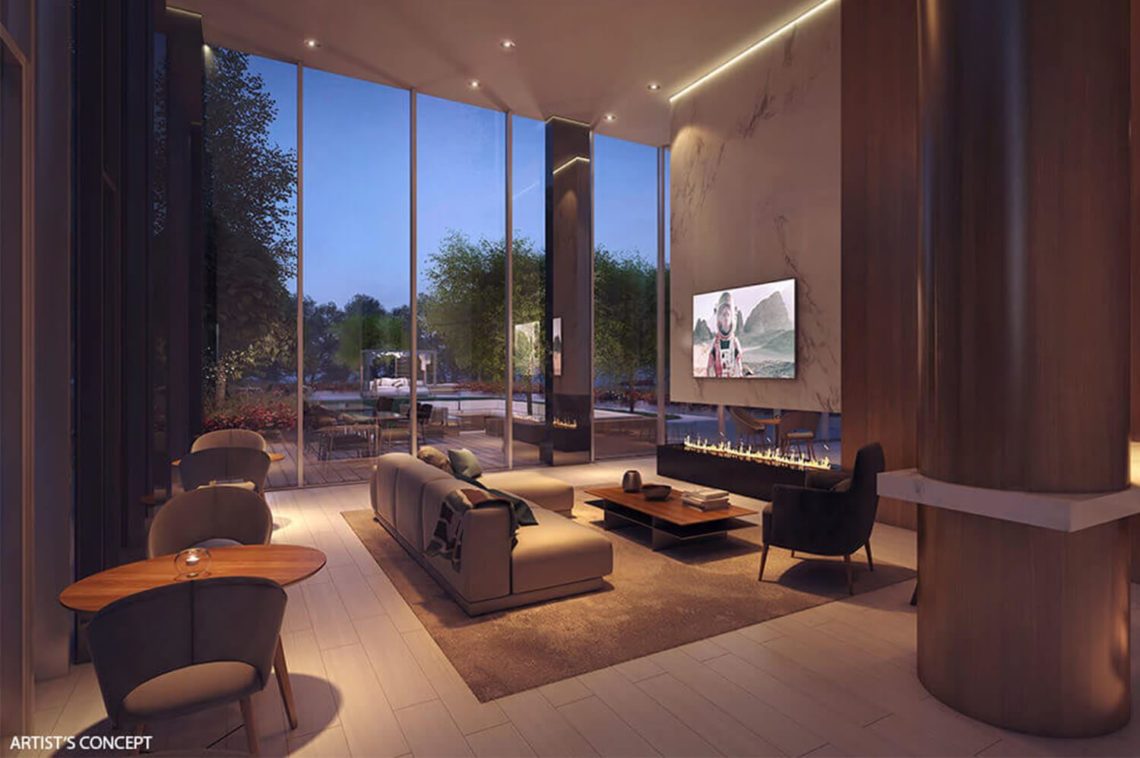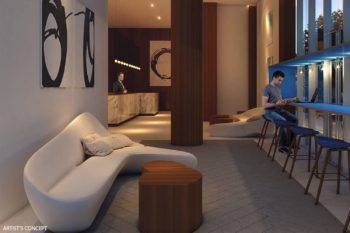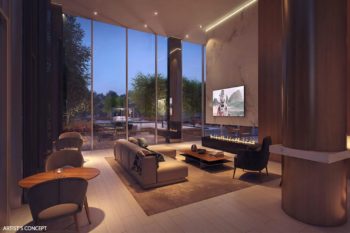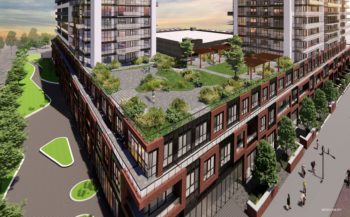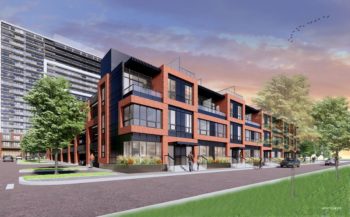Welcome To UC tower2
U.C. Tower 2 is a new condo and townhouse development by Tribute Communities and RioCan Living currently in preconstruction at Simcoe Street North & Winchester Road East, Oshawa. The development is scheduled for completion in 2024. Available units range in price from $329,990 to $799,990. U.C. Tower 2 unit sizes range from 407 to 1626 square feet.
The Amenities
Barbeques, Catering Kitchen, Concierge, Fitness, Guest Suites, Lounge, Private Dining Room, Breakout Study Pods, Sound Studio, Tool Annex, Terrace
Project Details
Developer
Tribute Communities and RioCan Living
Architect
Turner Fleischer Architects
Pricing
From $300K
Building Type
Condo and Townhouse
Size Range
407 - 1626 SqFt
Storeys
27 Stories
Units
479
Est. Maint
$0.56 / sq ft / month
Locker Maint
$19.95 / month
Parking Maint
$49.95 / month
Est. Property tax
1.3% of the price / year
