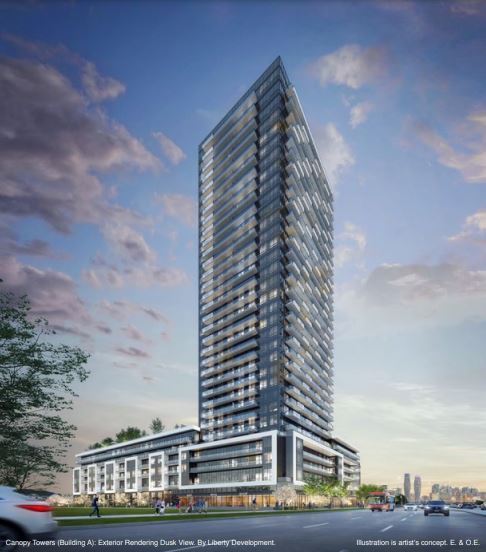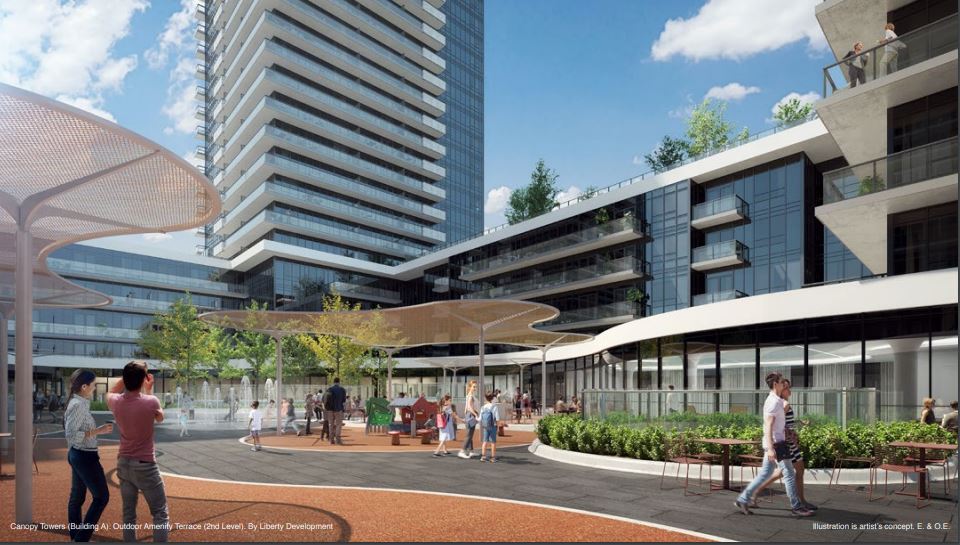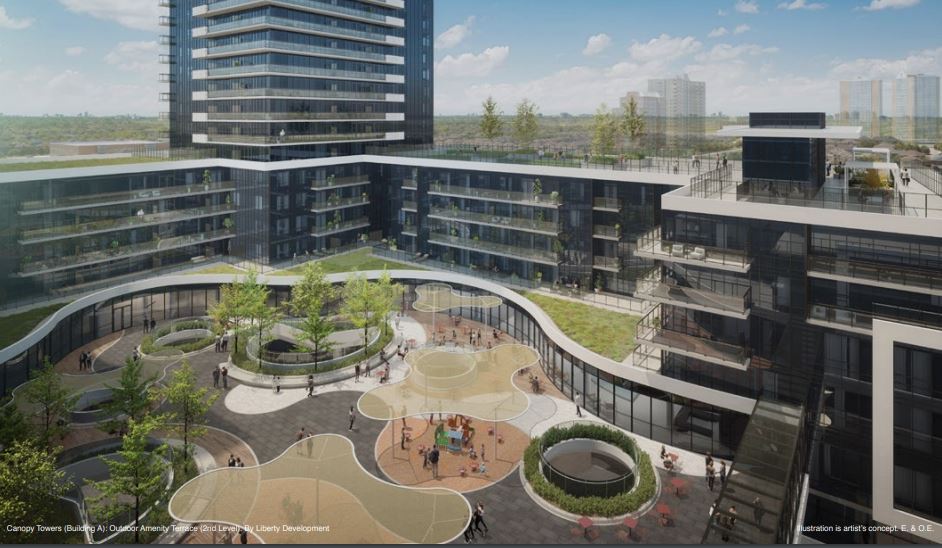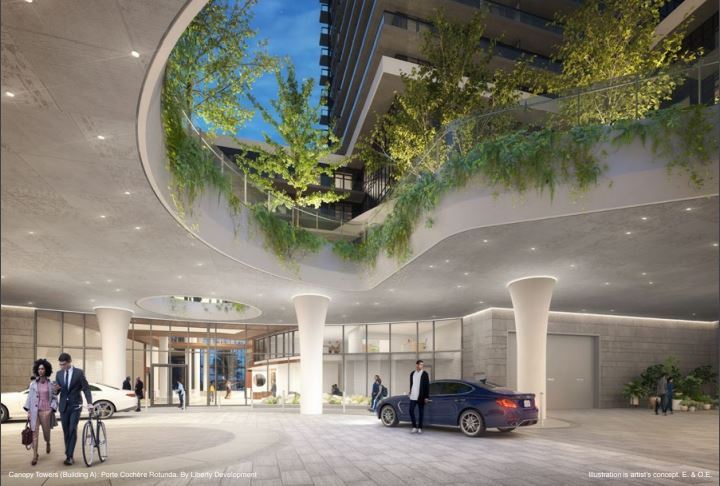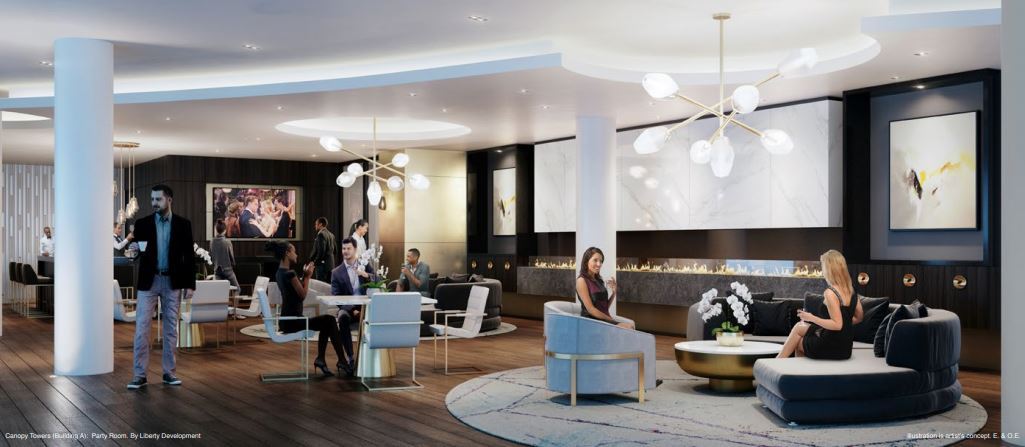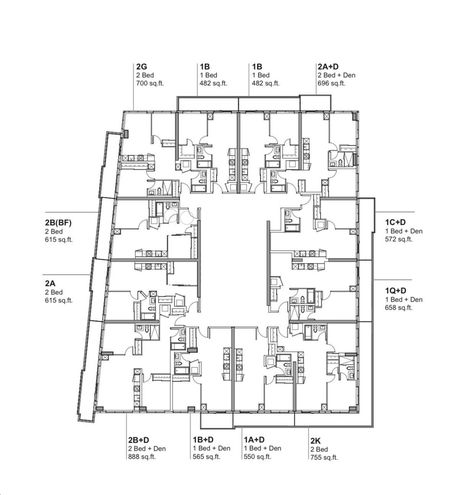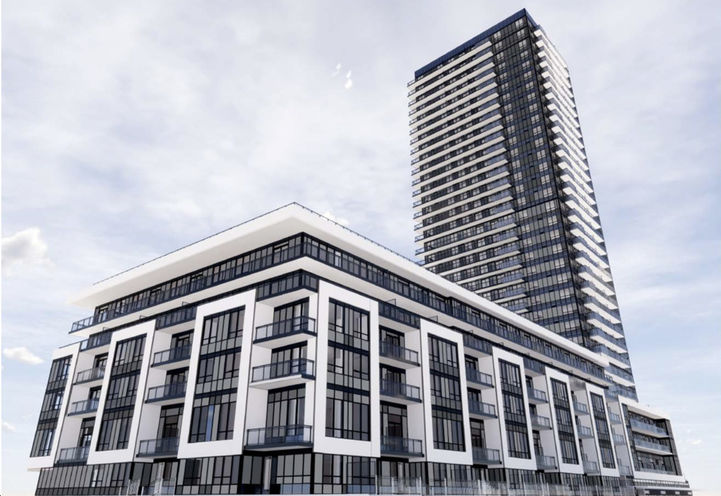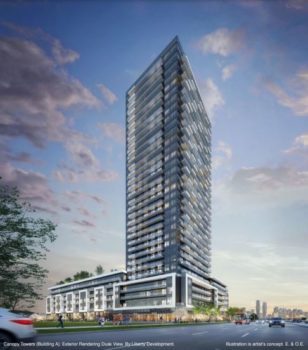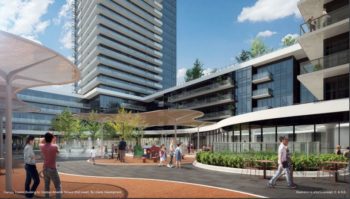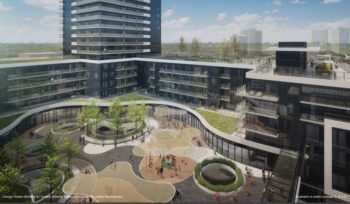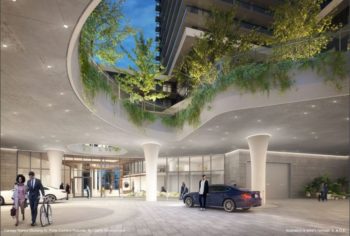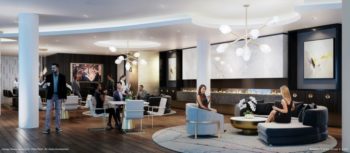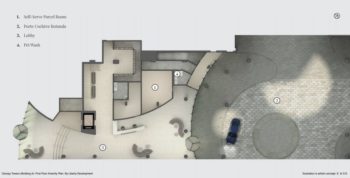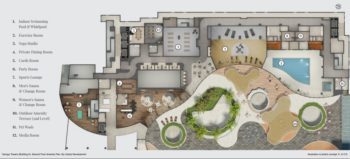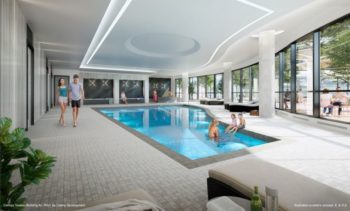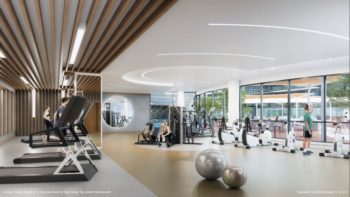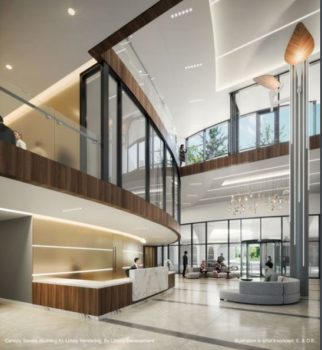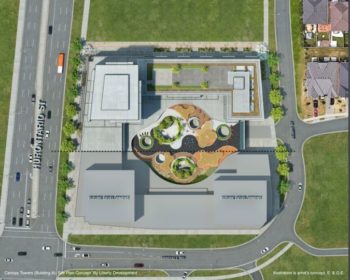Welcome To Canopy Towers
Canopy Towers is a New Condo development by Liberty Development Corporation located at Hurontario St & Eglinton Ave, Mississauga.
Top 5 Reasons to Live at Canopy Towers According to CondoNow
1. Lifestyle Amenities – Residents of Canopy Towers Condos will enjoy living in the heart of downtown Mississauga and having immediate access to so many amazing lifestyle amenities including dining, shopping, and entertainment options. Residents will be within walking distance to Square One, Ontario’s largest shopping centre. CondoNow notes that the mall spans over 2 million square feet and is home to over 360 stores, services, dining, and entertainment options.
2. Transit Options – City Centre Transit Terminal is easily accessible to residents of Canopy Towers. Riders will be able to access MiWay, Zum, and GO bus routes which can transport them throughout the city and easily connect to other GTA regional transit services. CondoNow states that the new 18 kilometre Hurontario LRT will have a station stop at the City Centre Terminal and quickly connect Brampton to Mississauga to Port Credit.
3. Highway Access – Motorists will be mere minutes away from accessing Highway 403, which will allow for seamless travel throughout the GTA and easy connections to other major thoroughfares in the area including Highways 407, 401, and the QEW. CondoNow states that residents of Canopy Towers Condos can easily commute into downtown Toronto in just 35 minutes.
4. Educational Institutions – Post-secondary students will love living at Canopy Towers as they will be within walking distance to Sheridan College Hazel McCallion Campus and UofT Mississauga Campus. CondoNow acknowledges that York University and Seneca students will be just one short bus ride from campus.
5. Great Investment – Downtown Mississauga and the areas surrounding Canopy Towers Condos is currently seeing extensive revitalization and development in the form of both residential and commercial. CondoNow notes that with real estate prices in Mississauga currently lower than Toronto’s downtown core, but still offering amazing commuting and lifestyle amenities alongside the big cities, this makes for a great investment opportunity.
Liberty is an award-winning development company that has been instrumental in the residential growth within the GTA. They are experts in converting underutilized real estate into the most highly sought-after, transit-centric projects. They strive to incorporate green building practices into their builds, setting a vision and commitment that has now become a standard among developers in Ontario.
The Amenities
Port Corchere Rotunda, Exercise Room plus Yoga Studio, Main Lobby Lounge, Sports Lounge, , Movie Theatre, Self-Serve Parcel room, Cards Room, Media Room, Private Dining Room , Park, Pet Wash , Swimming Pool, Whirlpool, Sauna, Outdoor Amenity Terrace(7th Floor).
Project Details
Developer
Liberty Development Corporation
Pricing
From $497,900 - $1,309,900
Building Type
Condo
Size Range
445 - 1298 sq ft
Storeys
34
Units
497
Est. Maint
$0.59 / sq ft / month
Locker Maint
Request Locker Maint
Parking Maint
$50 / month
Est. Property tax
1% of the price / year
